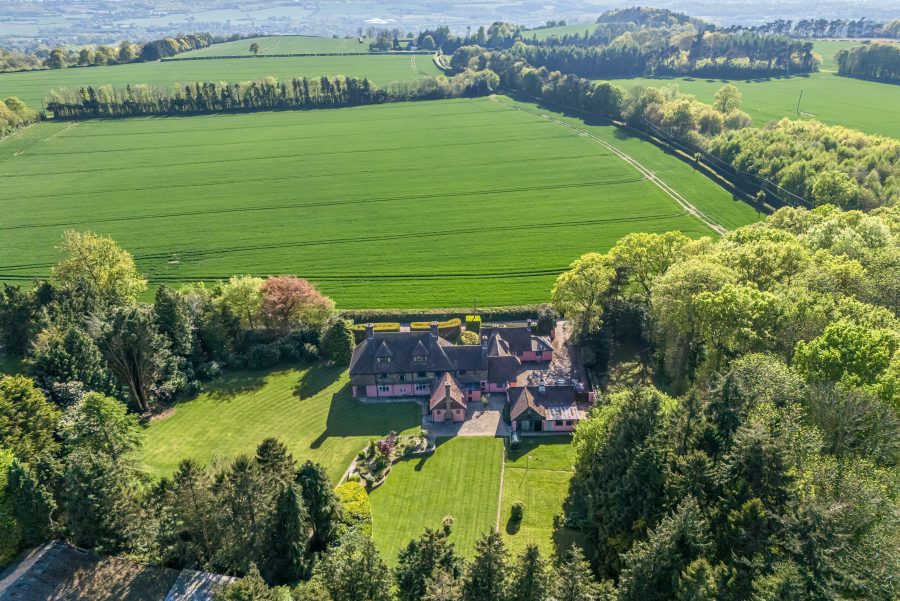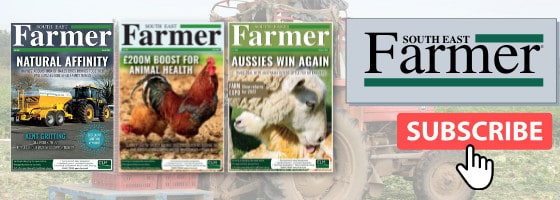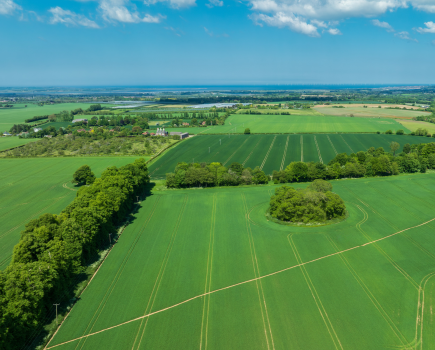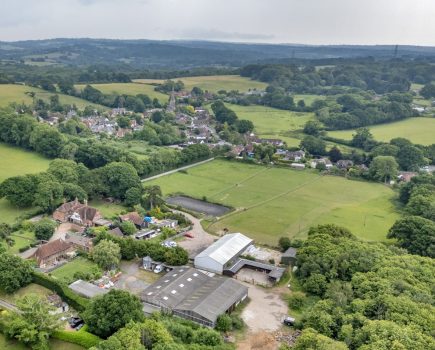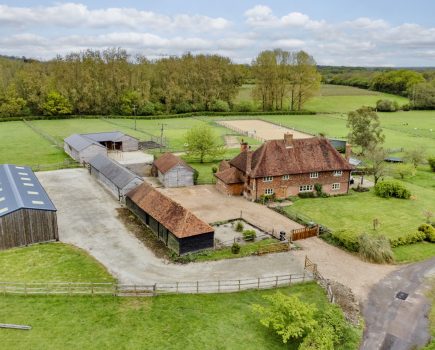For the first time to the market in 40 years and only the second time to be sold since it was originally built, this superbly located six bedroom country house (3,888 sq ft/361.2 sq m), together with a link detached cottage, several agricultural buildings and garages offering opportunity for complete refurbishment is on the market with Lambert & Foster.
The farmland and woodland extends in all to some 39.84 acres/16.12 hectares within a ring fence.
The striking and substantial unlisted country house is believed to date back to the 1920s and is built in ‘arts and crafts’ style. The house retains many original period features and now requires complete updating and modernisation throughout. Internally, features such as original oak floorboards and wooden panelling have been preserved, along with many of the distinct leaded Crittal windows. There are four bedrooms on the first floor with bedroom two accessed through bedroom one, or via the Jack and Jill ensuite bathroom they share. Bedroom four is also only accessible through bedroom three at present. The large room proportions lend the accommodation to be reconfigured to accommodate more modern living. The second floor has a further two large double bedrooms.
Attached to the house, but separately accessed from outside, is a large games room. This is a versatile space and would previously have been accessed from the main house.
The gardens and grounds are well established with mature planting, including extensive shrubs and trees which wrap around the entirety of the property, and extend to approximately 1.44 acres/0.58 ha.
There is a range of traditional outbuildings around the courtyard area, including the attached garage, together with a further single garage between the main house and the cottage. Across the far side of the courtyard is a detached garage/workshop. The attractive courtyard provides ample parking and is shared with the cottage.
The former housekeeper’s cottage is attached to the main house. This property has not been lived in for approximately 20 years and is in need of updating and refurbishment, but, the cottage presents a good opportunity with the generous room sizes and attractive outlook.
The Atcost barn and kennels can be separately accessed through the agricultural entrance off Stede Hill which passes the poultry shed and leads through these buildings to the field/woodland. The Atcost barn comprises a three-bay concrete portal frame shed (2,658 sq ft/246 sq m). Internally, the barn has been partially subdivided to provide a wash down room, and a range of kennels previously used as part of a working kennels and could equally be adapted for equine or agricultural use.
Adjoined to the Atcost barn is a further range of substantial kennels (1,112 sq ft/103 sq m). A range of outdoor isolation buildings back on to the pasture field and could be adapted to a number of uses.
The property extends in all to 39.84 acres/16.12 ha. Approximately 1.44 acres/0.58 ha is mature garden and the farm buildings occupy a further 1.13 acres/0.45 ha. The remainder of the land comprises grassland and woodland. The grassland (8.92 acres/3.60 ha) is to the north of the farm buildings and comprises a broadly level, rectangular block of permanent pasture.
Horsalls Wood and Redsells Wood (28.68 acres/11.60 ha) are located predominantly to the north and west of the property and comprise a single block of unmanaged mixed deciduous woodland. The woodland floor in spring is a sea of bluebells and is an attractive and rare acreage to be offered with this property. The majority of the woodland is designated as ancient and semi-natural.
The former poultry shed sits within a grass paddock to the east of the residential properties, extending to 1.03 acres/0.41 ha surrounded by mature trees which act as a good buffer. It has separate gated access from Stede Hill.
Contact Lambert & Foster’s Kent office on 01892 832 325 Option 3
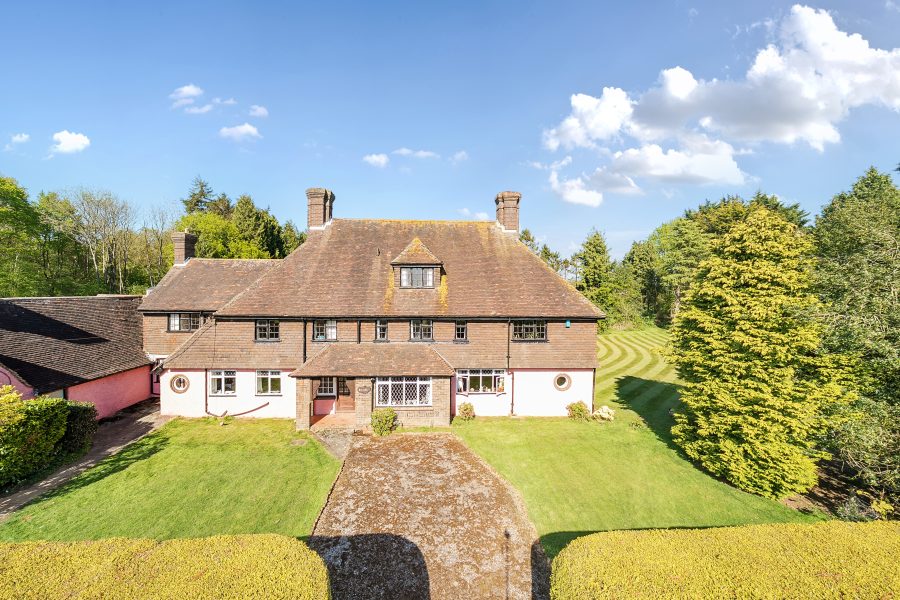
For more like this, sign up for the FREE South East Farmer e-newsletter here and receive all the latest farming news, reviews and insight straight to your inbox.

