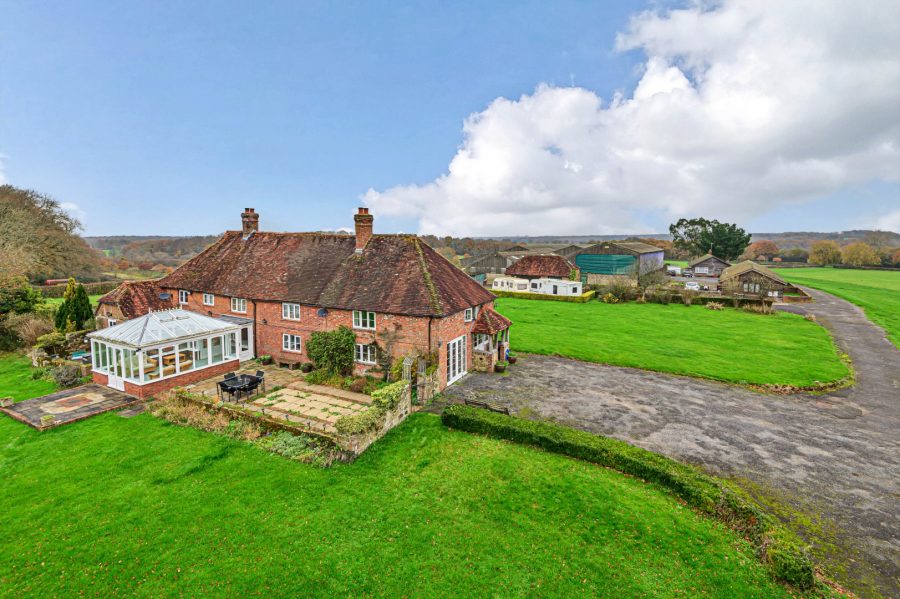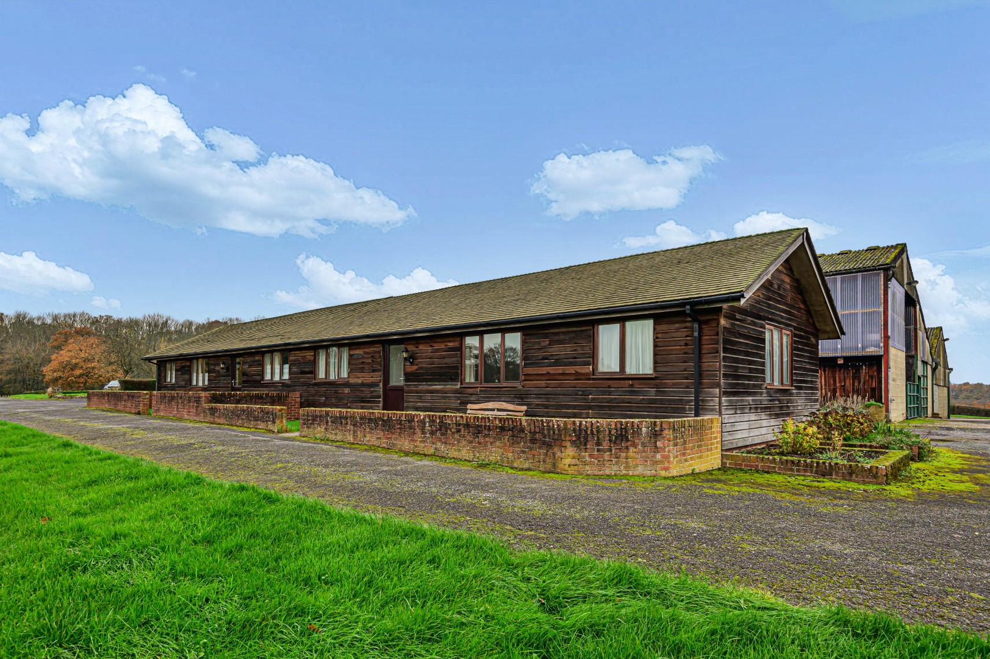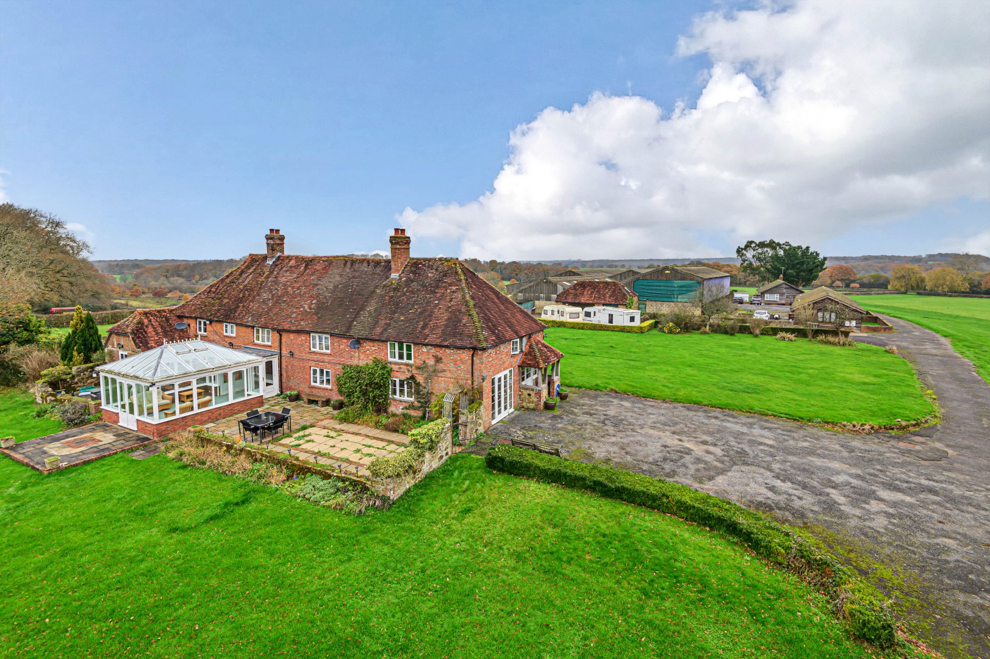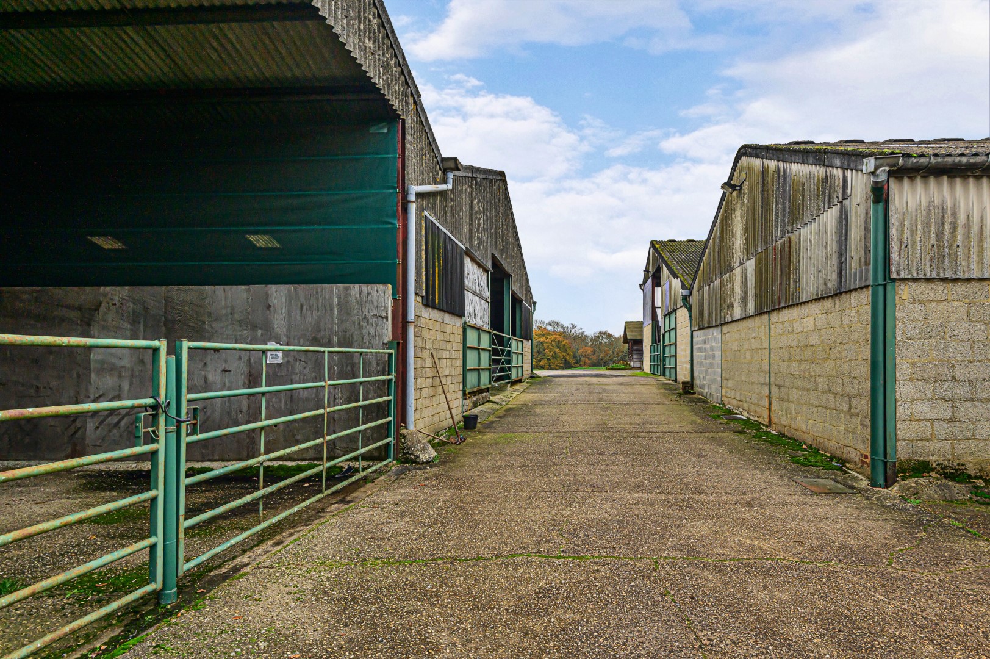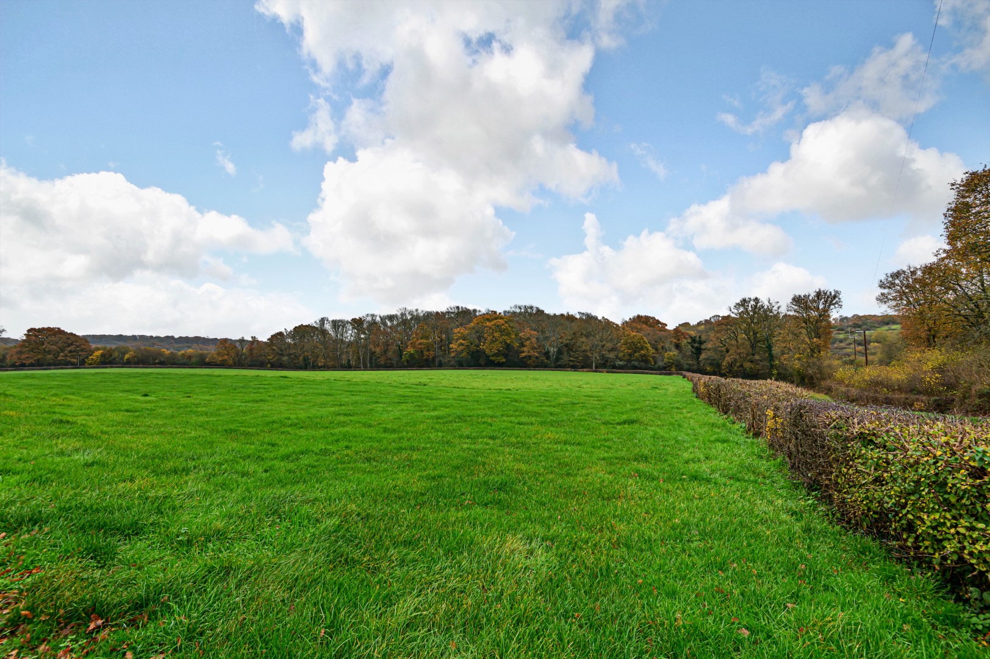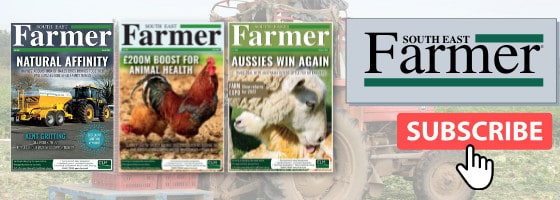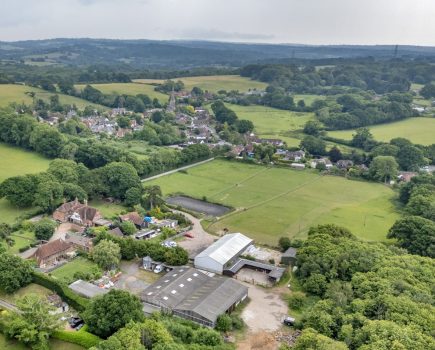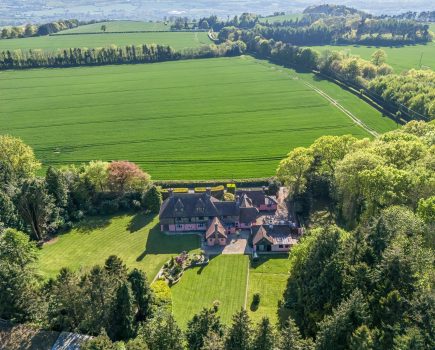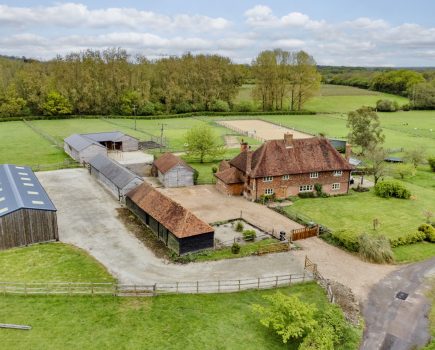Coming to the market with Batcheller Monkhouse after many years in the same family, this former dairy/livestock/arable farm is found in a fabulous rural setting in a much sought after location north of Petworth and is a complete farm in a beautiful location.
It comprises a period farmhouse with considerable character in mature gardens, a farm bungalow, a pair of adjoining holiday cottages, and an exceptional range of adaptable general purpose farm buildings. It extends in all to approximately 62.67 acres (25.36 hectares).
The farmhouse is an attractive Grade II listed farmhouse offering enormous scope to modernise and improve. While a single farmhouse, the accommodation is currently divided into three units. The south part comprises a kitchen/breakfast/living room, with double doors to garden with hallway to drawing room. Stairs lead to the first floor comprising bedroom two with an en-suite bathroom, bedroom five and a further bathroom. The middle part is accessed via an enclosed entrance porch. There is a kitchen and separate dining room with impressive inglenook fireplace and archway to conservatory overlooking the rear garden. Stairs from the hallway lead to three bedrooms, one with an en-suite bathroom, two further bathrooms and a store. The north part, used as a ground floor annexe, has a living room, kitchen, bedroom six and wet room.
Immediately adjacent to the farmhouse is a pair of brick built kennels. There is a greenhouse on a concrete base, a pair of timber clad storage sheds and a lean-to greenhouse, brick and stone built garage, storeroom with clay tile roof and stairs to further storage space. The garden lies on three sides of the farmhouse with significant areas of lawn and a large pond. There is a patio and part walled garden, vegetable patches, various maturing trees, shrubs and hedging.
The bungalow has an entrance porch to a hallway, three bedrooms, office, sitting/dining room, kitchen, bathroom and conservatory. Please note occupation is subject to an agricultural tie.
A useful pair of timber clad single storey holiday cottages can be found northeast of the main farmhouse. They both include entrance porch, bathroom, two double bedrooms, kitchen/breakfast/living room, and rear external door to parking.
There is a range of general purpose steel-framed agricultural buildings, including a twin-span barn with central lean to. This includes a former silage clamp and a function barn with kitchen and cloakrooms. In all about 20,292 sq ft (1,885 sq m).
The land comprises pasture which is divided into several fields including one with an access directly from the road, woodland and a potential rewilding area which includes a motocross track.
For an appointment to view please contact the Pulborough Office: 01798 872081
For more like this, sign up for the FREE South East Farmer e-newsletter here and receive all the latest farming news, reviews and insight straight to your inbox.

