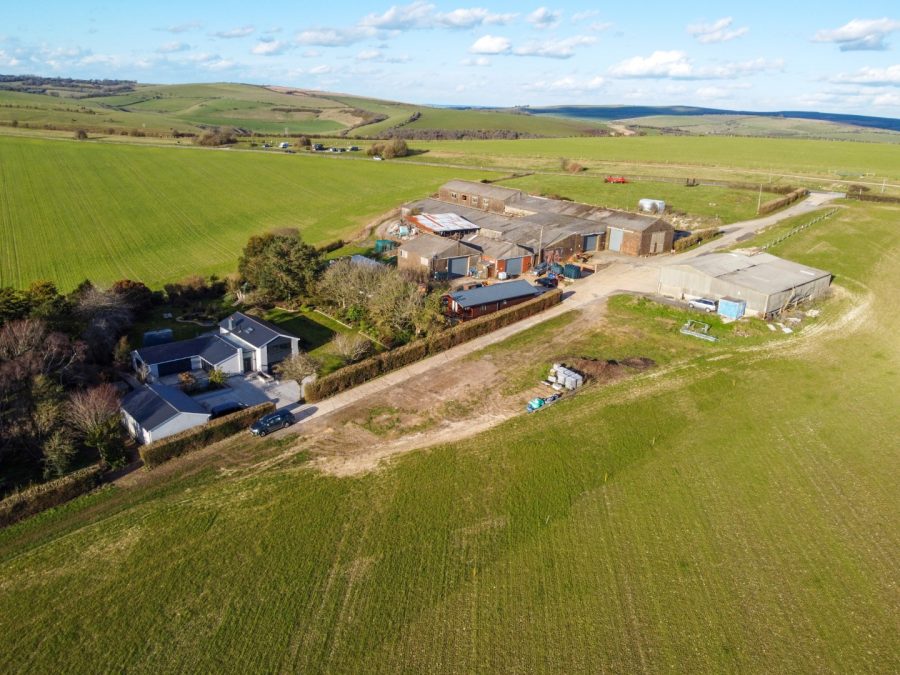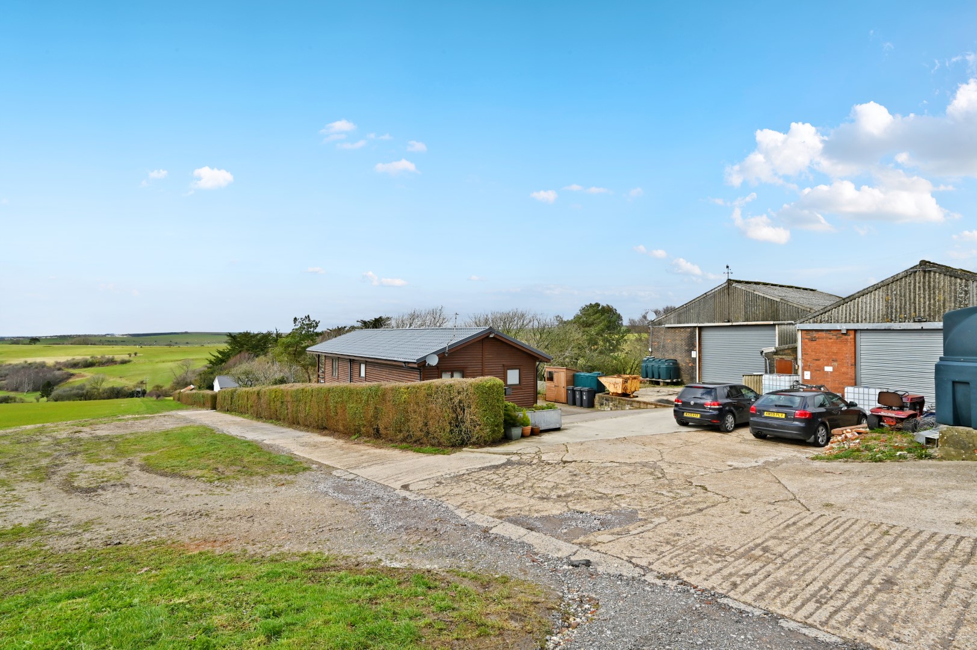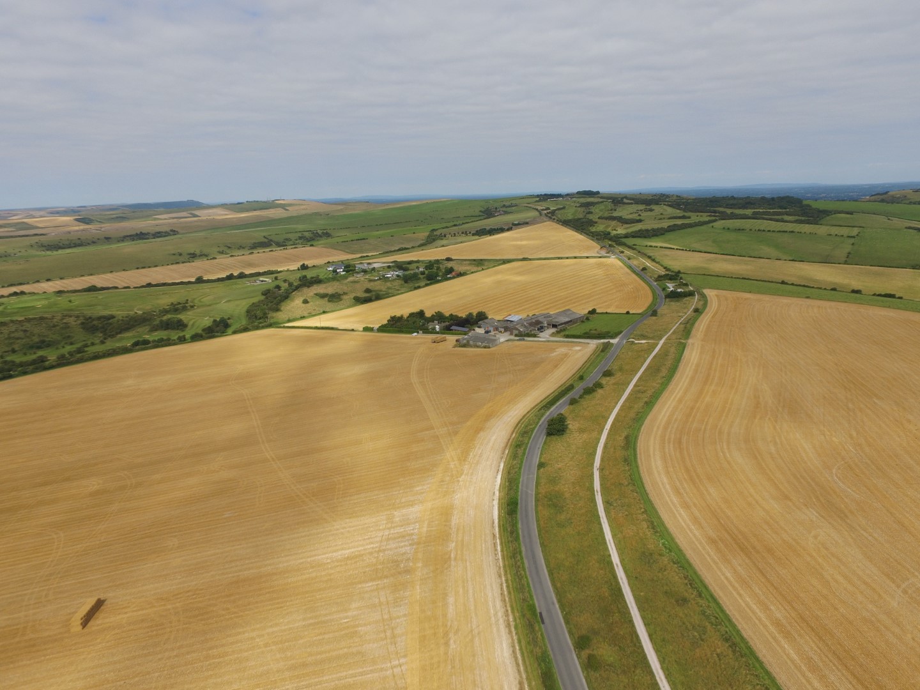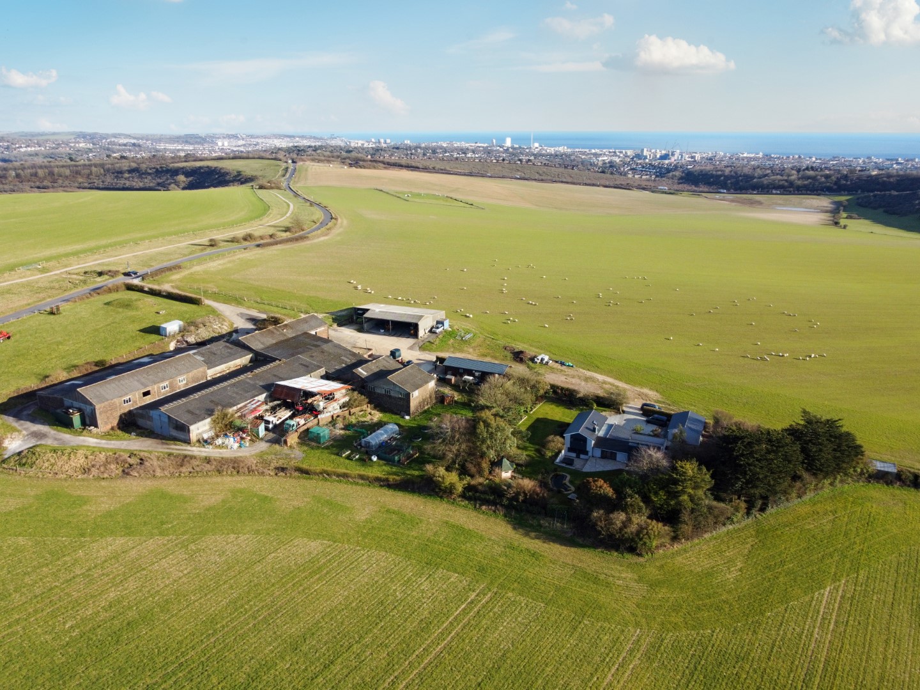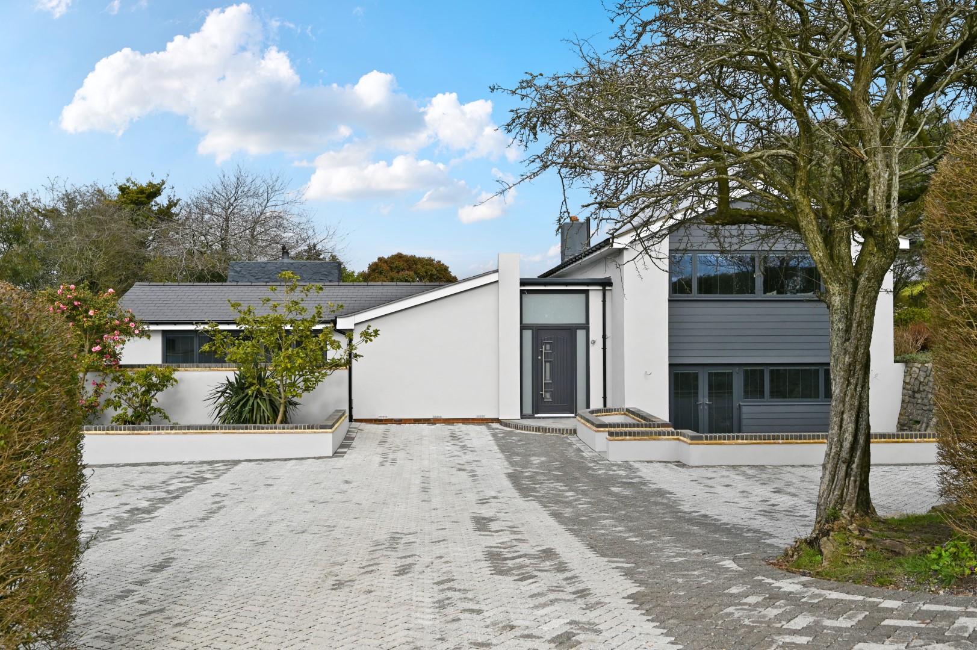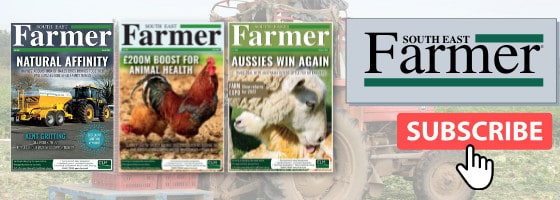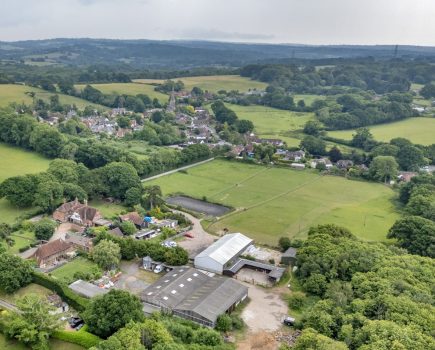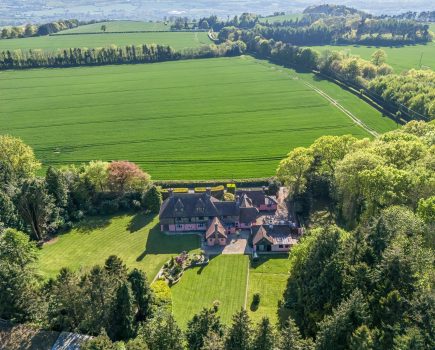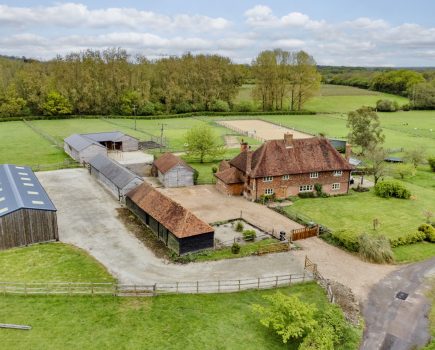A commercial arable farm in the South Downs National Park and only four miles from the centre of Brighton is on the market with Batcheller Monkhouse. It comprises a newly refurbished farmhouse, two bedroom cabin, farmyard including an extensive range of buildings, and views towards Brighton and the coast.
This highly productive downland farm has been worked by the present owner for almost 40 years and comes to the market due to retirement.
Approached from Devil’s Dyke Road, a concrete drive leads to the farmhouse, which sits in a secluded position beyond the farm buildings. It was originally built in the early 1960s and has recently undergone a complete renovation, from the ground up, including a new entrance hall, dining room extension and garage conversion. The house has been rewired, new hot water and heating system installed, and each room has its own thermostatically controlled heating.
The farmhouse is approached via a block paved driveway leading to a heated triple garage with remote controlled roller shutter doors, secure pedestrian door and water supply.
The attractive mature gardens are stocked with a variety of trees and shrubs and provide considerable seclusion and privacy. The lawns contain a large koi pond and house an Arctic Cabin BBQ hut. There is also a vegetable garden with poly tunnel, fruit cage, raised beds, assorted fruit trees, outside water tap and composter bins.
Farm buildings include:
- Two workshops – steel frame twin span building of mixed construction divided into two.
- Lower corn store, upper corn store and grain silos plus pit – buildings of mixed construction with three roller shutter doors, lean to chemical store and drier.
- Open barn – twin bay open fronted machinery store with concrete floor and walls, with adjoining open barn – single bay machinery store.
- Cattle pens – a steel frame single span former livestock building.
- Tractor barn and back barn – single span general purpose buildings of mixed construction, one with lean to.
- Sprayer store – linking grain store to general purpose building.
- Straw barn – steel frame single span open fronted off lying building with open fronted lean to, access via separate concrete track.
The soil is free draining, medium to light loam overlying various subsoils from upper to lower chalk. The land is currently divided into good size working arable enclosures and much is considered to have potential for vineyard use. It is well fenced and gated. It includes a permanent pasture/wooded escarpment.
The land is well served by tracks and roads providing good access from the farm buildings.
For an appointment to view please contact the Pulborough Office: 01798 872081
- DCIM100MEDIADJI_0107.JPG
- DCIM100MEDIADJI_0647.JPG
For more like this, sign up for the FREE South East Farmer e-newsletter here and receive all the latest farming news, reviews and insight straight to your inbox.

