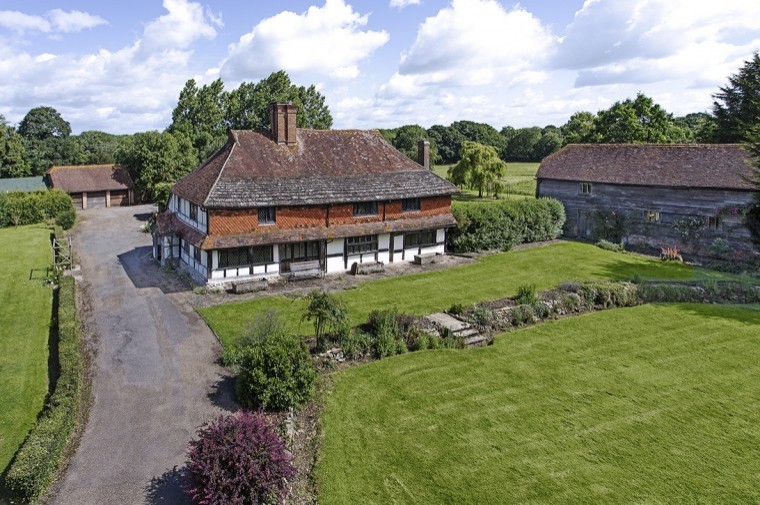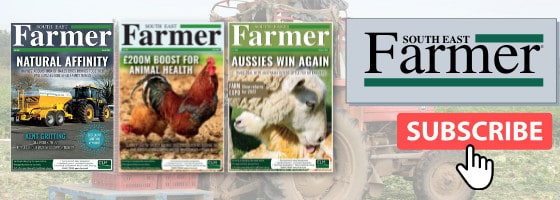The house is approached via a long sweeping driveway which divides just before the property. The left hand spur terminates in a parking area to one side of Sparr Farm, next to which there is a large outbuilding which provides garaging for three cars and three loose boxes.
To the east of this building there is a further useful timber outbuilding, while to the west there is a kitchen garden with raised beds.
The right hand spur of the drive takes you past the tennis court, which now requires some refurbishment and terminates at the open sided barn and aircraft hanger. Attached to one side of the hanger there is a large store, while to the other there is a useful workshop alongside an open fronted tractor shed.
Immediately adjoining both the east and west side of the house there are stone terraces which benefit from views across the gardens to the fields beyond.
To the south east of the gardens there is a traditional Sussex barn which has been used for many years for entertainment. Beyond the barn there is a swimming pool with surrounding paved terrace, next to which is the pool house.
Most of the gardens are enclosed by a mixture of post and rail and traditional iron estate fencing. The rest of the land is divided by traditional hedgerows and areas of woodland, including a bluebell wood. There is a stream that forms part of the eastern boundary and within the fields there is a grass airstrip. The farmland is currently productively managed and maintained by a local farmer.
![]() Wisborough Green, West Sussex
Wisborough Green, West Sussex
![]() £3.4-3.9 million
£3.4-3.9 million
![]() 80.26 acres
80.26 acres
![]() 01798 872081 | www.batchellermonkhouse.com
01798 872081 | www.batchellermonkhouse.com




