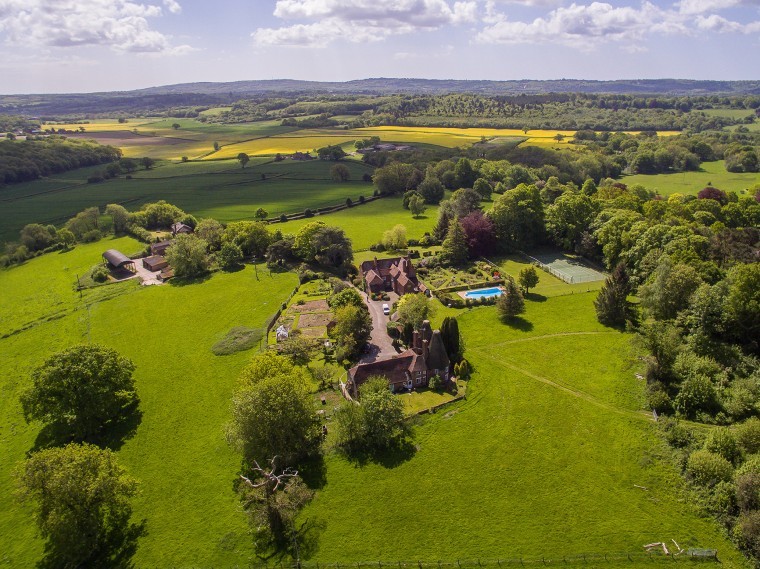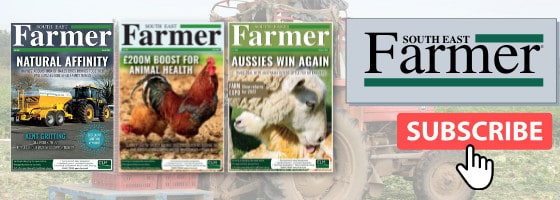Jacobs Farm is a grade two listed property which is thought to have origins dating from the mid fourteenth century, although it has been greatly extended over the years and re faced in the mid eighteenth century with later additions.
There are gardens and four oast house cottages. These are situated to the north of the house, converted from a twin roundel oast house. Both cottages have solid fuel central heating and hot water system. The roundels are brick beneath cedar tiled shingles.
Part of the oast house remains unconverted and is currently used as a workshop and garden machinery store with an external staircase leading to a large vaulted games room on the first floor.
Jacobs Farm is approached from a quiet country lane onto a discrete treelined driveway which leads to the house. At the foot of the drive a spur leads to an extensive range of farm buildings extending to about 7,000 square feet. These include a three bay portal framed Atcost barn, a five bay Dutch barn, a three bay tractor shed, and a selection of brick and tile buildings – part two storey – with great potential. These have been used to house livestock with a former milking parlour, and are arranged in a horseshoe shape around a central yard with two former bull pens. The buildings are now in poor condition.
The estate extends to about 78.6 acres and surrounds the main residence. The immediate garden amounts to some 3.5 acres. There are about 39 acres of pasture and of particular note is the Park Field – which the house overlooks – and its mature trees. An additional 9.8 acres are currently laid to arable.
The 26.4 acres of woodland have an array of bluebells and wood anemones, oaks, beech and chestnut coppice, all interwoven with pathways.
![]() Sedlescombe,East Sussex
Sedlescombe,East Sussex
![]() £2.95 million
£2.95 million
![]() 78.6 acres
78.6 acres
![]() 01424 775577 | www.batchellermonkhouse.com
01424 775577 | www.batchellermonkhouse.com




